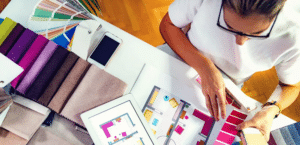We’re excited to share that Enscape recently released version 3.5 which is full of new features to enhance your architectural and interior visualisation renders. Enscape 3.5 new features include customisation to Enscape assets; improved indirect lighting and reflections; new 3D people; alpha channel export improvements, and space mouse support.
3D Construction Software vs Rendering Software
The first thing to understand is that rendering, and construction software are slightly different. Sketchup is a “3D Construction Software” which allows you to build interior and exterior schemes within a digital environment. Whilst the models that you build are 3D and incredibly detailed, they remain a basic representation. To see a beautifully life-like representation of your model, you need “Rendering Software” such as Enscape. This type of software is called a ‘Plug In’ as it loads into SketchUp and works in conjunction with it.
Put simply, if you load Enscape into SketchUp you will have the Sketchup window on the left and an Enscape window on the right which shows a fully rendered version of your model (it’s as simple as that!). As you build your SketchUp model by adding detail, colours, and textures, the Enscape render will automatically update in real time. When you are happy with your model, export it as a fully rendered visual. For added realistic immersion, you can even select to produce an animated walk through of your model.
What’s new in Enscape 3.5?

(Photo by Max Rahubovskiy: Pexels)
Customisation to Enscape assets
There’s a huge library of Enscape assets that will bring your model to-life. Assets are created by Enscape and come in a range of categories like chairs, sofas, people, and trees to name but a few. There are thousands of these objects that can be inserted easily and unlike the SketchUp warehouse models they are professionally produced. As part of the 3.5 release some of these assets can be edited. You’re able to alter the colours and details to help you to accurately communicate your vision.
Indirect lighting and reflections
With the 3.5 Enscape release, they have completely overhauled the global illumination algorithms to make lighting even more realistic. Improvements include richer lighting quality and reflections on mirrored surfaces.

(Photo by Maria Orlova: Pexels)
New 3D people
Enscape have enhanced their people library. They now include real people that are created using the new 3D scanner technology. They are produced at a much higher quality, than the figures sourced from the SketchUp 3D warehouse. In the new release you will find hundreds of figures to choose from in a wide variety of poses, age ranges, and outfits.

(Photo by cottonbro studio: Pexels)
Alpha channel export improvements
Enscape allows you to put a variety of backgrounds into a model to create beautiful views that will add depth and context to any visual render. The new ‘Alpha Channel’ function adds the facility to create a transparent background. This new functionality will make it easier to import your visual into editing software such as Photoshop to develop your visual further.

(Photo by freemockups.org: Pexels)
Space mouse support
Whilst 3D models can be navigated easily with a traditional mouse, Enscape has now made a facility to add a ‘3D Connexion Space Mouse’ which is a peripheral tool for controlling three-dimensional objects. It allows you to literally fly through a model with ease which improves your interaction within the model space and speeds up workflow.
Enscape is an incredible piece of software and the updates listed above are just part of the continuing improvements by the Enscape team to ensure the software remains at the top of its class. If you work within the interior design industry, it’s imperative that you keep updated with the latest visualisation software to ensure you can communicate your projects in a professional and clear medium.
At the National Design Academy, we help our students to use leading rendering software across all courses to ensure they are equipped to work with industry standard software. That’s why we’ve recently launched our Interior Design Software Course, which focuses on AutoCAD, SketchUp, and Photoshop.

