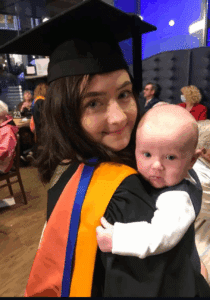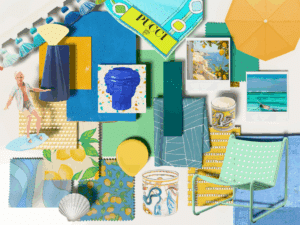Eight NDA students attended the BIID Annual Conference on 27th June and were treated to a stimulating line up of inspirational speakers. The students, many of whom were guests of NDA or BIID felt the day had been a fantastic experience and set in the wonderful environment of the Royal Society of British Architects, it provided the perfect backdrop for the 2nd annual conference.
Introduced by the President, Sue Timney, the theme was ” where art and science collide” and all the speakers developed the theme well. The day started with Professor Penny Sparke from Kingston University, who actually taught our own Anthony Rayworth at the Royal College of Art. Professor Sparke showed how science had a significant impact on design and cited the work of Christine Frederik in using science to design the modern kitchen reducing the need for unnecessary activity. She was followed by Jason Bruges from Jason Bruges Studio who makes a unique conribution through lighting art. He has designed and installed large works of art throughout the world including the Bejing and London Olympics. He epitomised the use of science in order to create art using technology to solve design problems rather than drive them.
Thomas Heatherwick also attended and presented at the conference,our Director of Studies, Anthony Rayworth had produced this report;
Background
Established by Thomas Heatherwick in 1994, Heatherwick Studio is recognised for its work in architecture, urban infrastructure, sculpture, design and strategic thinking. Today, a team of 90 architects, designers and makers, work from a combined studio and workshop in Kings Cross, London
Thomas delivered a thought-provoking presentation which was, in roughly equal part, inspiring and cautionary. Inspiring because of his enthusiasm, vision and sheer determination to ‘get things done’ in the best possible way whilst refusing to dilute the original and carefully worked out concept. Cautionary because of his erudite critique of the way that the powers that be continually try to, as he put it “… chip away at beautiful concepts until they are sad and ordinary.” Fortunately, in Thomas, we have someone whose vision, diplomacy and tenacity is more than a match for the would-be limitations of politicians and accountants.
He presented two projects from his studio, both of which are well documented on his website, the award-winning UK Pavilion (Seed Cathedral) at the Shanghai World Expo 2010 and the new Routemaster bus for London Transport
“The Seed Cathedral is a box, 15 metres high and 10 metres tall. From every surface protrude silvery hairs, consisting of 60,000 identical rods of clear acrylic, 7.5 metres long, which extend through the walls of the box and lift it into the air. Inside the pavilion, the geometry of the rods forms a space described by a curvaceous undulating surface. There are 250,000 seeds cast into the glassy tips of all the hairs. By day, the pavilion’s interior is lit by the sunlight that comes in along the length of each rod and lights up the seed ends. You can track the daily movement of the sun and pick out the shadows of passing clouds and birds and, when you move around, the light moves with you, glowing most strongly from the hairs that point directly towards you. By night, light sources inside each rod illuminate not only the seed ends inside the structure, but the tips of the hairs outside it, covering the pavilion in tiny points of light that dance and tingle in the breeze.”
In the duration of the six-month Expo, more than eight million people went inside the Seed Cathedral, making it the UK’s most visited tourist attraction. At a state ceremony, it was announced that the UK Pavilion had won the event’s top prize, the gold medal for pavilion design.
“The geometry of the new Routemaster bus developed out of a series of pragmatic decisions. It was in order to minimise the perceived size of the vehicle (three metres longer than the original Routemaster) that its corners and edges were rounded. It was also to allow the driver to see small children standing next to the bus that its front window was angled down towards the pavement and, with its three doors on one side and two staircases on the other; it was the functional asymmetry of the bus’s internal circulation that led to its asymmetrical geometry. The windows form two ribbons of glass that wrap around the bus, corresponding to the two staircases, which transform the stairs from a dark constricted tunnel to a different, more welcoming kind of space.”
In recognition of his services to design, Thomas Heatherwick received an Honorary Fellowship of the British Institute of Interior Design at its annual conference held at the Royal Institute of British Architects. This year’s theme was ‘Where Art & Science Collide’


